In warehouses across the globe, you’re more likely to find neatly arranged chairs and tables instead of rows boxes and goods. Their original use as a storage has become less relevant over time as Just-In-Time delivery lessened the need for many storage spaces and as digital products replaced real-life counterparts. But the locations occupied by these warehouses remain valuable because of their proximity to important avenues and waterways. That’s why many are repurposing warehouses to become workplaces. It’s not even that hard. If you’re sitting on an unused warehouse, here’s a quick guide to convert it into an office:
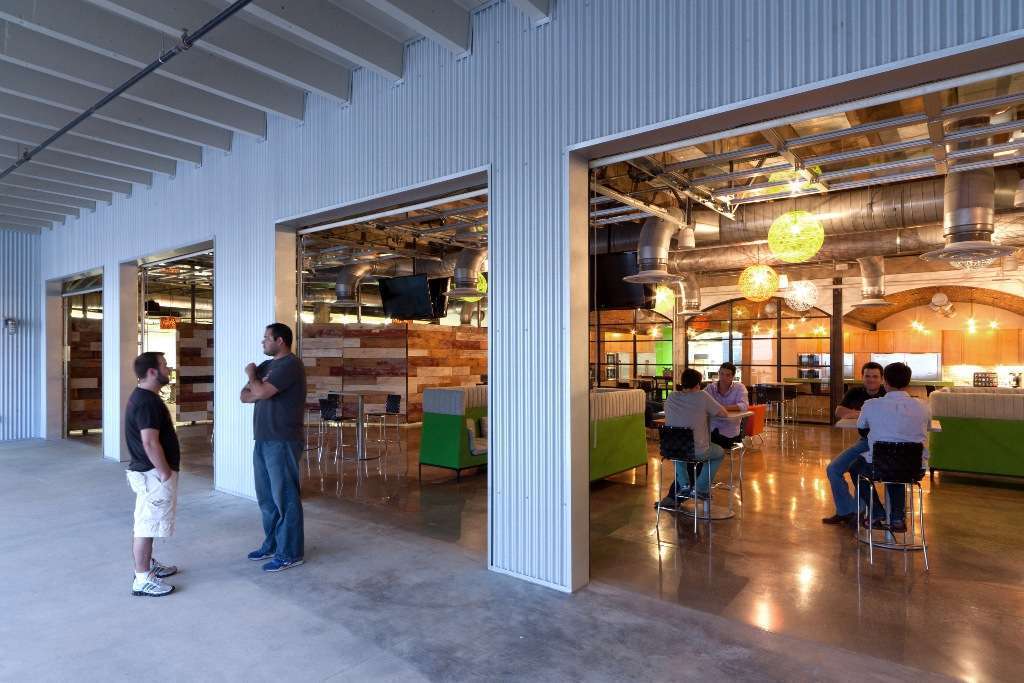
PURPOSE
You know it’s going to be a workplace but there are different types of offices out there. You need to identify the type of company that might use it, learn its use of space, and estimate the number of people it’ll bring.
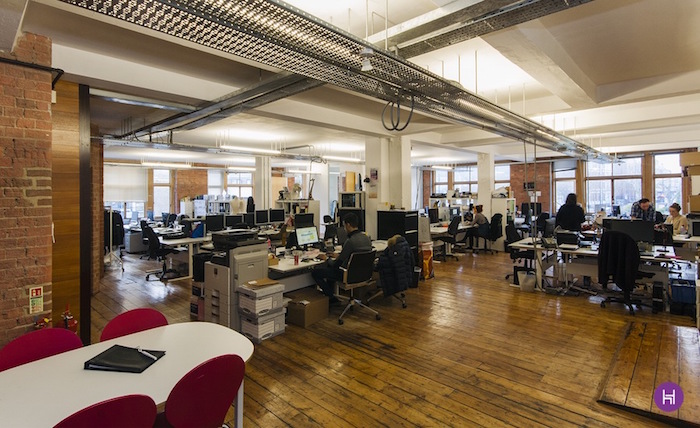
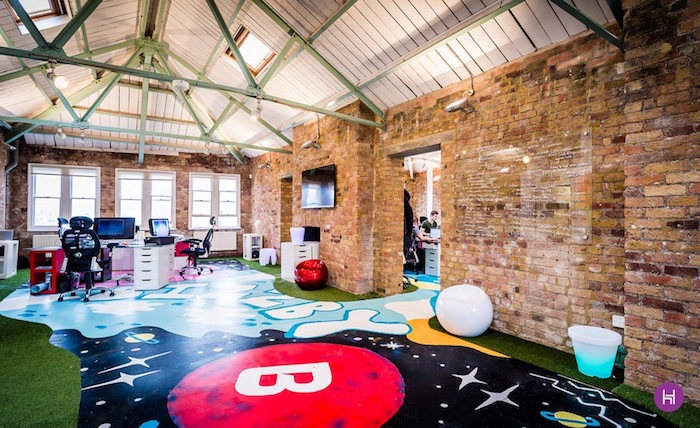
CONCEPT
To help sell your warehouse space and make it feel like an office, give it a concept or a theme that fits the business that will use it. Corporate offices love a no-nonsense theme with elegant elements while design firms might prefer something more casual, fashionable, and colorful.
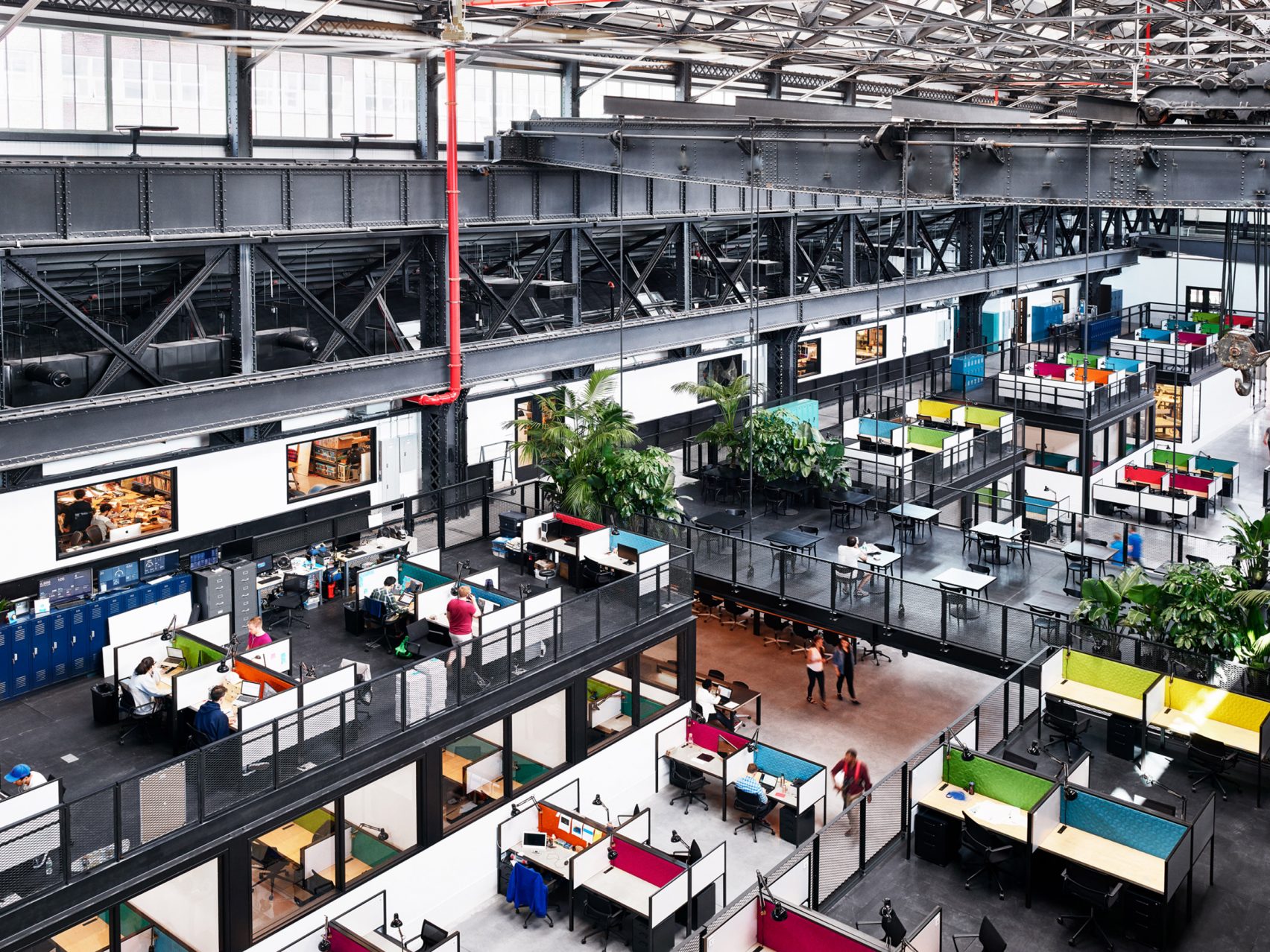
SCREEN AND PARTITIONS
Unlike warehouses, offices are often compartmentalized. Instead of building costly walls, installing screens and partitions more cost-effective at breaking down large spaces into different rooms.
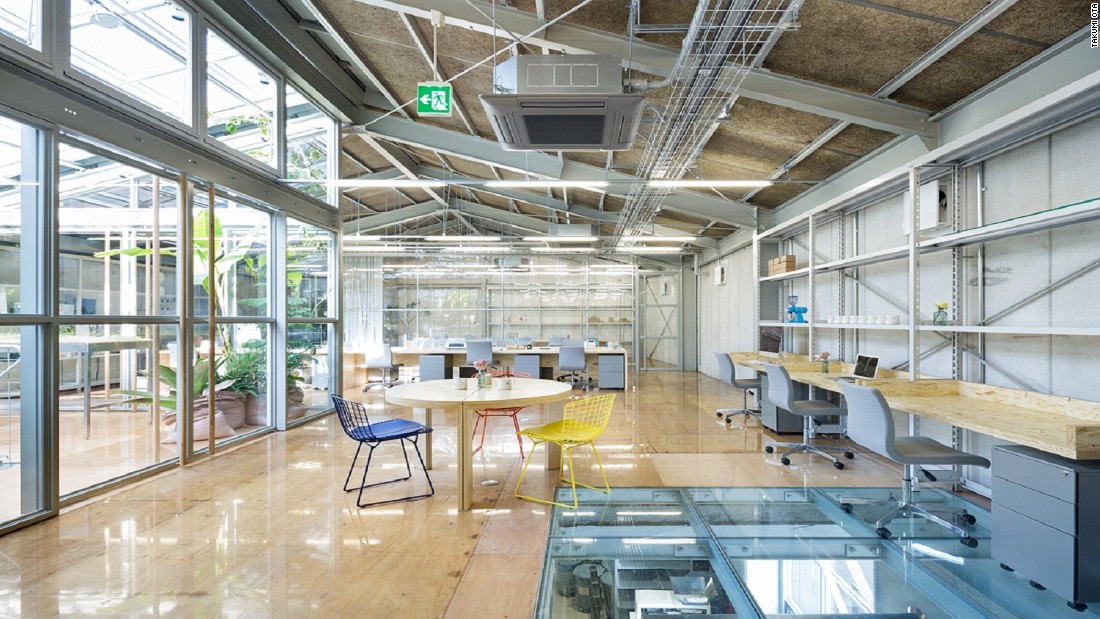
FURNITURE
The furniture will determine the office’s use as well as the number of people who’ll work in it. There are a huge number of styles that you can choose but always remember your purpose and concept to narrow them down.
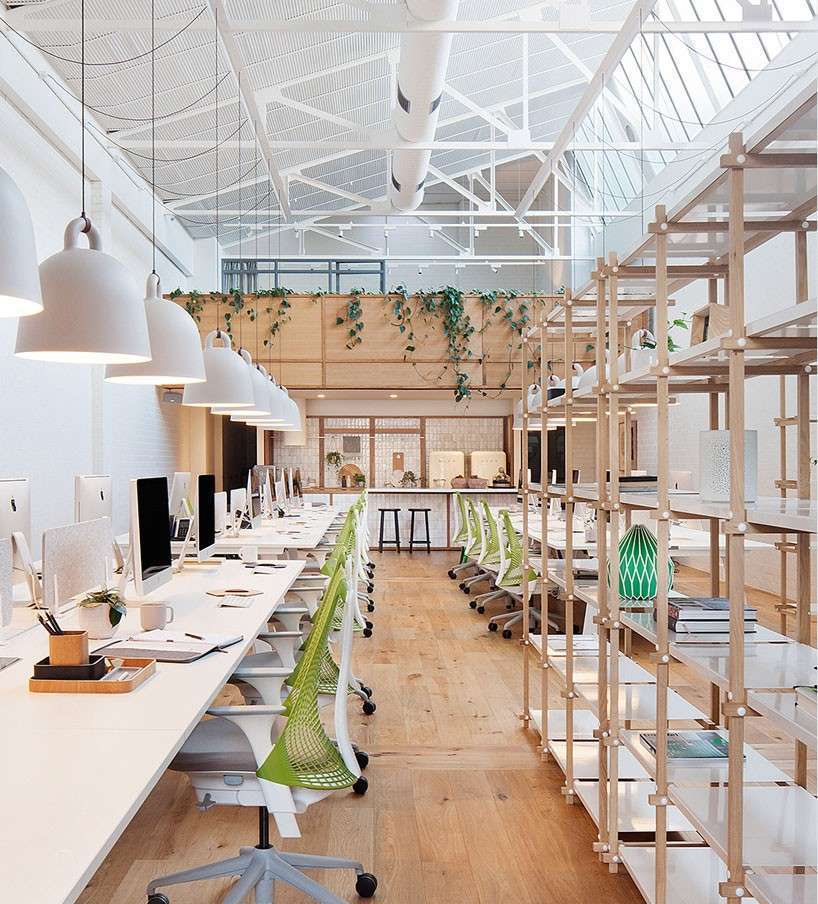
STORAGE
Even inside a warehouse, workplaces still need cabinets, shelves, and other storage systems to keep files, documents, and other important things safe. Plan carefully and select shelves that work for the incoming business.
With a firm purpose and concept, your empty warehouse can be easily converted into a useful office space. If you want more ideas on partitions, furniture, and other office solutions, you’re always welcome to contact us! Outboxd is always waiting to hear from you.
Some Photos from: Decoratio, Hubble, Dezeen, and Contemporist
